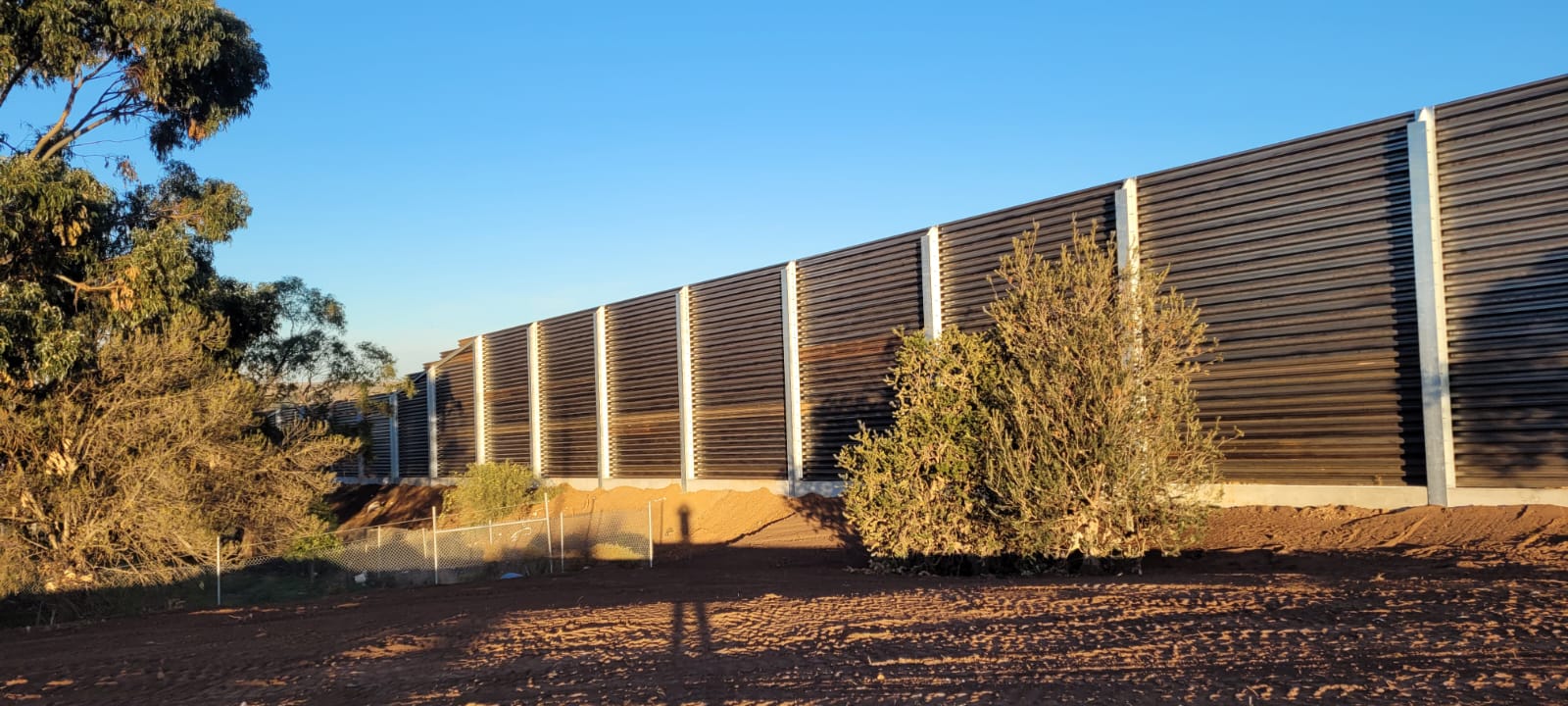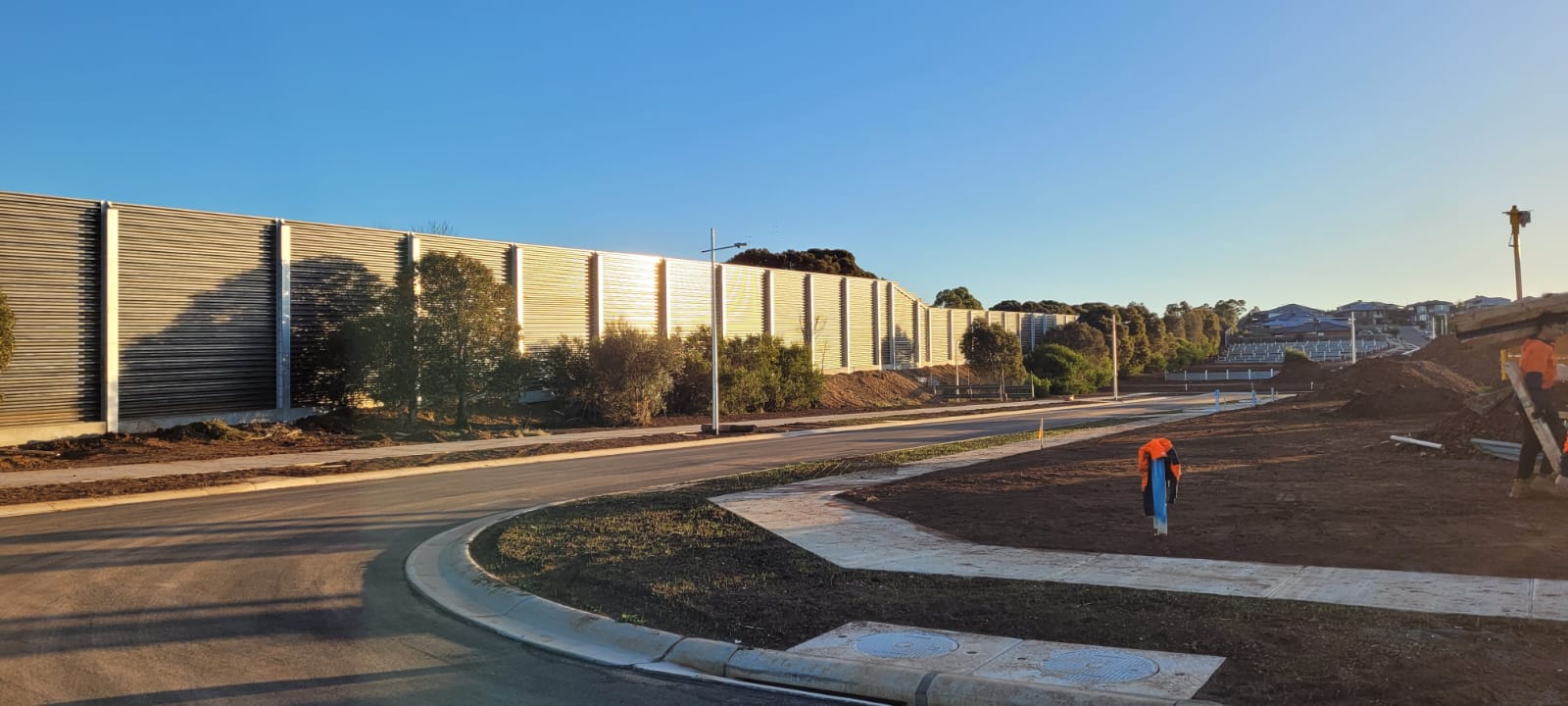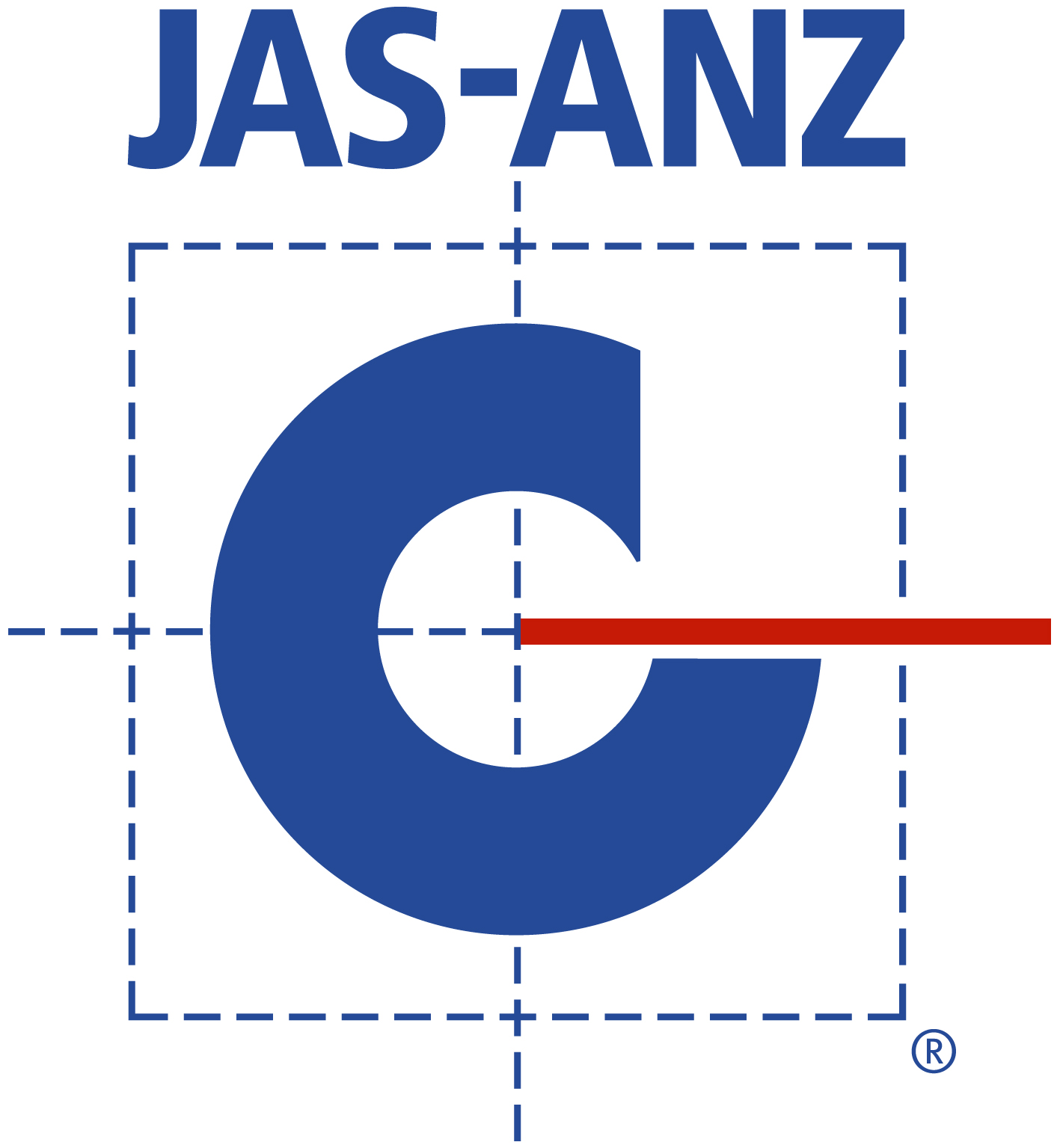Adhering to government guidelines for noise mitigation and safety is essential when you’re designing or building highway noise walls. There are many different factors to consider including material, foundations, documentation, design and environmental considerations to name a few. The governmental guidelines for noise mitigation are as clear as they are comprehensive. In this article, we’ll look at an overview of the guidelines, and explore some of the most important factors and key elements to consider before you begin the process.
Government guidelines for noise mitigation and safety overview
To begin with, here’s an overview of the most important general design factors to consider before you begin the design of any noise walls –
- Comply with the working widths allowance of Austroads Guide to Road Design (AGRD) Part 6 (2022) and the corresponding DTP Supplement.
- Be designed to prevent fragmentation and/or shattering of panels in the event of impact,
- Consider the impact of debris, stones and bird strikes,
- Not include components that could snag or penetrate an impacting vehicle,
- Be resistant to impact damage caused by vandalism and the components must be readily replaceable,
- Account for the effects of differential temperature, differential moisture, warping, twisting, and bowing,
- Take the environment around them into consideration.
Noise walls – foundation considerations
The initial stages of design revolve around the foundation of the noise walls. The foundation design must meet the requirements of AS 5100.3 and BTN 023.
Here are some of the key considerations for noise walls foundation design:
- The foundations must not impede natural drainage flow paths.
- Ensure your design allows access for construction and maintenance.
- Ensure foundation stability (sliding, toppling and overturning).
- Prevent undermining below the noise wall.
- Spread or strip foundations in earth mounds must be a minimum of 1.5m from the edge of the wall.
- A concrete maintenance strip must be provided for noise panels to protect the panel edge from water ingress.
Noise walls – environmental considerations
The design of noise walls must consider the landscape that they’re being built in. Here are the key factors to consider regarding the environment around your intended site:
- The alignment of the noise wall must avoid the removal of existing trees. In addition, where the noise wall alignment can’t avoid tree protection zones (TPZ), a ground beam to avoid roots, or piles placed around existing roots using non-destructive digging methods should be considered.
- The designer must also carry out a fatigue design, which includes all environmental factors
- Any transparent/translucent panels used must be resistant to scratching, weathering from UV exposure and discolouration (yellowing) with age.
Noise walls – architectural design considerations
The government guidelines for noise mitigation and safety includes architecture choice as well. They state that noise wall design must consider four main factors, and must respect the existing site context, architectural design intent and theme of the transport corridor. The four main factors are visual alignment, texture, material and colour. Taking them into consideration in your noise wall design will mean building a noise wall that’s as effectively functional as it is visually appealing.
Noise walls – inspection and maintenance considerations
Noise mitigation walls must be easily accessible from both sides to provide for inspection, maintenance, repair and emergency access. In the areas where full drivable access along the entire length of the noise wall isn’t available, openings to enable access for inspection and/or small maintenance machinery must be provided at a maximum of 400 m spacing along the noise walls.
Here are the key considerations around inspection and maintenance openings:
- Openings must be made by overlapping the noise wall and the overlap must not be visible to road users in the direction of travel.
- Openings must include a minimum 2.4 m high, locked, weld mesh gate.
- Openings should be co-located with other assets that require inspection and maintenance access. (e.g. access to ITS assets and landscape maintenance).
- Openings should be considered where transitions/changes of wall height, material or alignment of noise walls occur.
- Provision for maintenance vehicle parking must be considered
Noise walls – graffiti prevention considerations
When designing noise walls, it’s important to prevent graffiti as much as possible. Here are a few key ways to help prevent graffiti on your noise walls:
- Where space permits, trees and/or shrubs can be included adjacent to the noise wall to help prevent graffiti attacks.
- In areas where space is constrained, vertical greening is encouraged to provide graffiti mitigation.
- Self-clinging climber plants are not preferred due to the difficulty of inspecting and maintaining noise walls.
- Where landscaping can’t be provided, access to the roadside of the noise wall must be restricted by using fencing and locked weld mesh gates.
- Walls with texture, pattern or wall art are the preferred architectural treatment to prevent graffiti, with a recommended minimum of 50 mm in depth/relief.
Noise walls – considering shadows and overshadows
Where a noise wall will overshadow a private property, it’s best to adhere to these guidelines:
- Overshadowing noise walls must include a transparent upper section to ensure the noise wall doesn’t reduce daylight in accordance with Understanding the Residential Development Standards (ResCode) A13 and B20, as well as A14 and B21.
- The use of colour in transparent panels must be appropriate to the location. Residential properties and other sensitive land uses (e.g. child care/kindergarten facilities, hospitals/health-care facilities, nursing homes, recreational private open space, etc) must be protected from intensely coloured light and shadows being cast from transparent materials.
Additional tools and trade expertise
The factors above make up the main considerations in the Government Guidelines for Noise Mitigation and Safety, when designing and implementing highway noise walls. The Department of Transport and Planning Noise Attenuation Walls document (BTN 007) covers the process in even more detail. As experts in modular noise wall design and supply, we provide our commercial clients with noise solutions that are as effective as they are cost-efficient. For expert advice on noise walls speak to a Wallmark specialist today.








